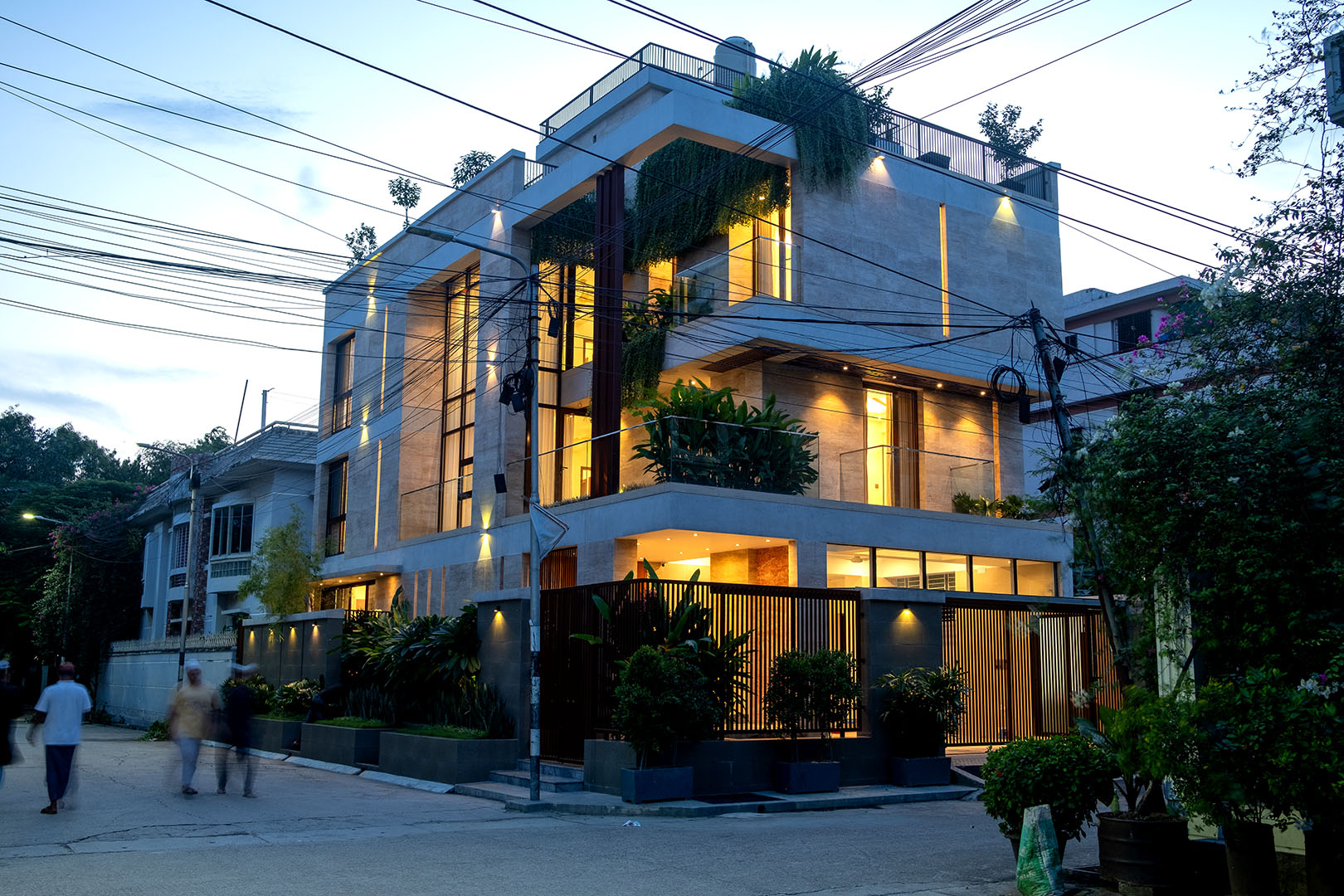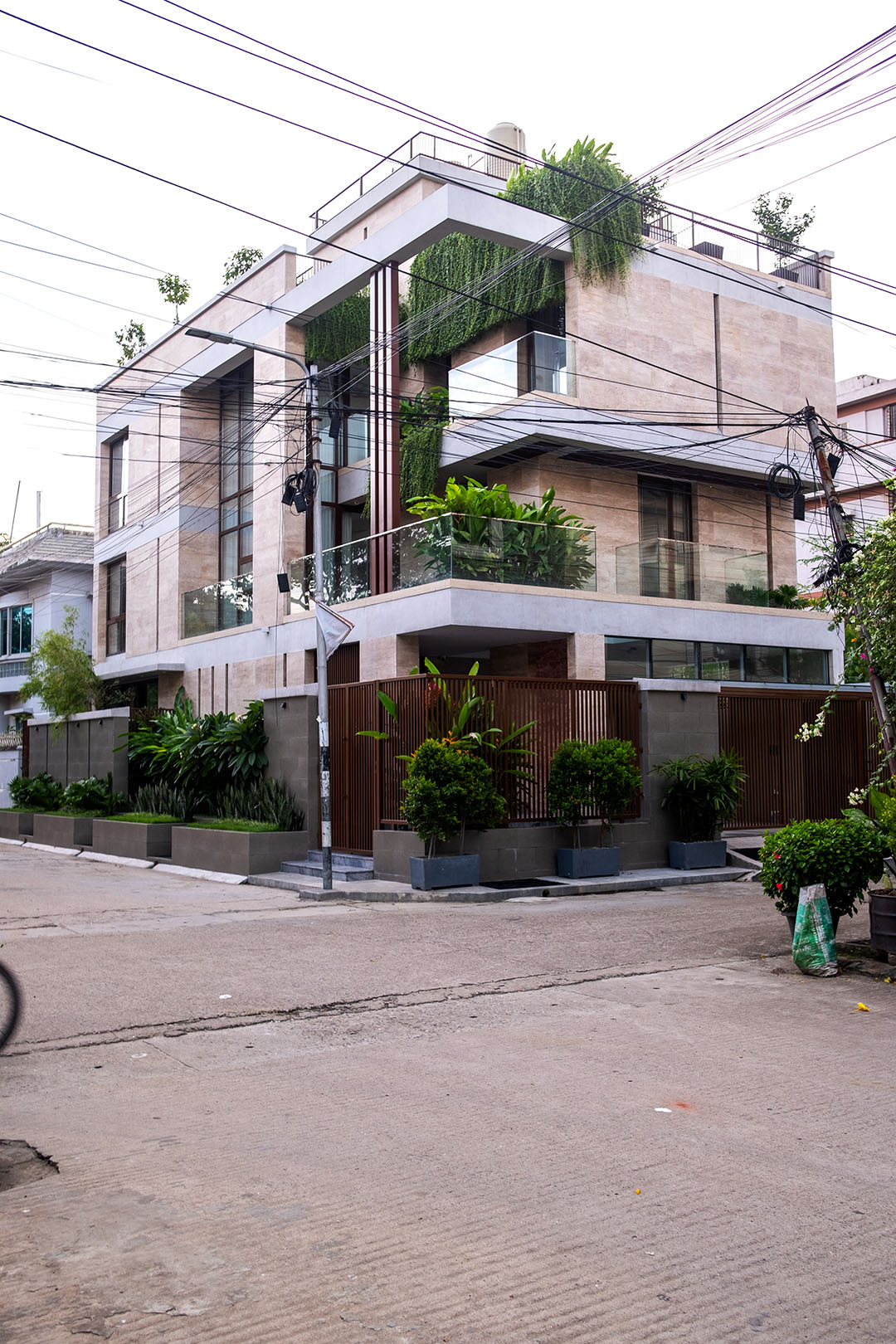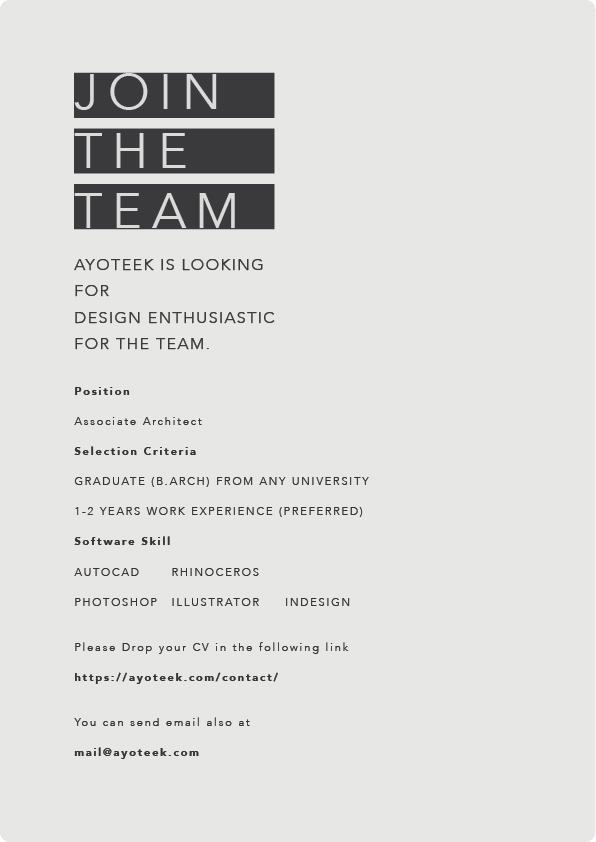Located at an upscale residential enclave in Dhaka, this project was conceived to create a three-storied
home for a single family, aspiring to enhance the spaces for social interaction with visitors and to establish
an intense relationship with immediate green areas. Hence, we allowed natural light, air and lush vegetation
to play the leading role in this residence.
The 18.29 x 10.97 meter corner plot presented the opportunity to draw a wider façade for public viewing
and to avail advantages from considerable south-east openings. Our approach to break down the compact
volume involved placing gardens at irregular intervals. This deliberate decision enhanced the permeability
while bringing liveliness to the building with meticulously designed landscape. Again, the correlated
indoor-outdoor lighting design makes this project stand-out as a glistening gem through the darkness.
The ground level is mostly characterized by solid walls with vertical strip openings, allowing only occasional
glimpses inside. Here, the marble-adorned pedestrian entry welcomes visitors at the front, while the
vehicular entrance is located on the east with a guard-post. On the next level, one can walk on the
magnificent grass-terrace which not only functions as the heart of the project but also gives the building its
distinctive appearance with double-height frame and slender columns. Again, the second level also has
humble terraces complementing the former one. Lastly, the rooftop comprises gardens on the southern
portion along with recreational spaces for bar-b-que and indoor games.
The selection of materials was something of utmost importance for this project. To attain our idea of
creating a very warm, cozy atmosphere we opted for clear glass, wooden texture, concrete finish and most
importantly, travertine cladding. The indoor-outdoor experience is enriched by a thoughtful continuity of
different materials, creating a compatible aesthetic. The ivory toned walls along with light-beige travertines
complement the green of the natural landscape and creates an inviting ambience. All the selected
materials are effortlessly maintained and capable of improving their appearance over time.
On the ground level, Visitors are welcomed through a garden adorned foyer into the elongated sitting and
dining zone. The dining space has a unique charm with its landscaped outdoor seating on south while the
western part holds the kitchen, service areas and double parking. Again, the first and second levels house
bedrooms with attached terraces and washrooms. The central living spaces on both upper levels are
connected vertically though a double-height void, allowing sunlight to enter through an enormous glass
façade. The naturally lit staircase is supported with a small elevator to ease the movement of elders of the
family. Besides, another source of amazement is the event space in the basement to entertain large groups
of guests and hold cultural functions, with the additional storage space in this level.
The project focused towards simplicity and functionality with a clean and abstract structure making way for
prominent vegetation in an urban residence. This fusion of architecture and nature aimed to create dynamic
atmospheres at different times and through different seasons, enriching the experience for the residents,
visitors and interested passers-by. The constraint of limited space in this plot has been overcome by
considering multiple layouts to accommodate all the requirements.





